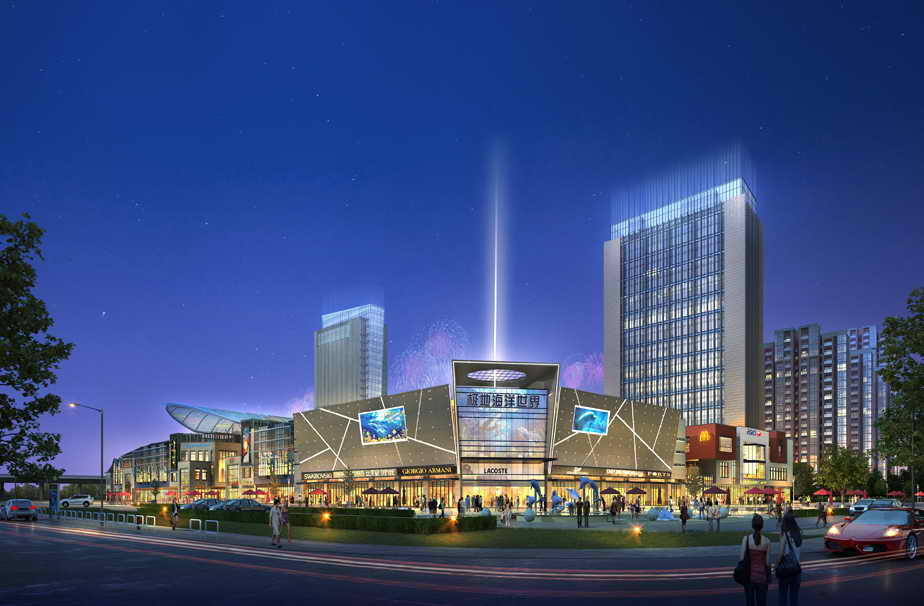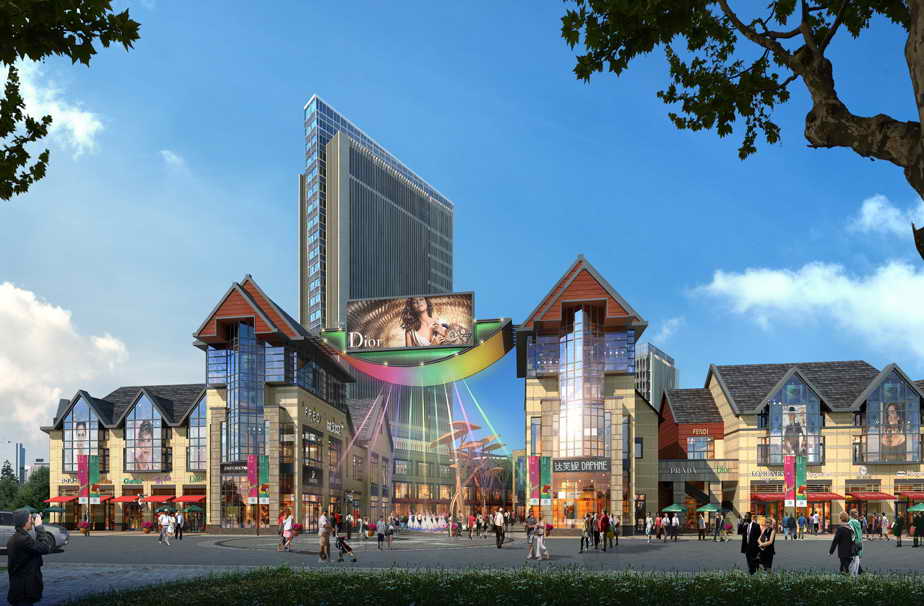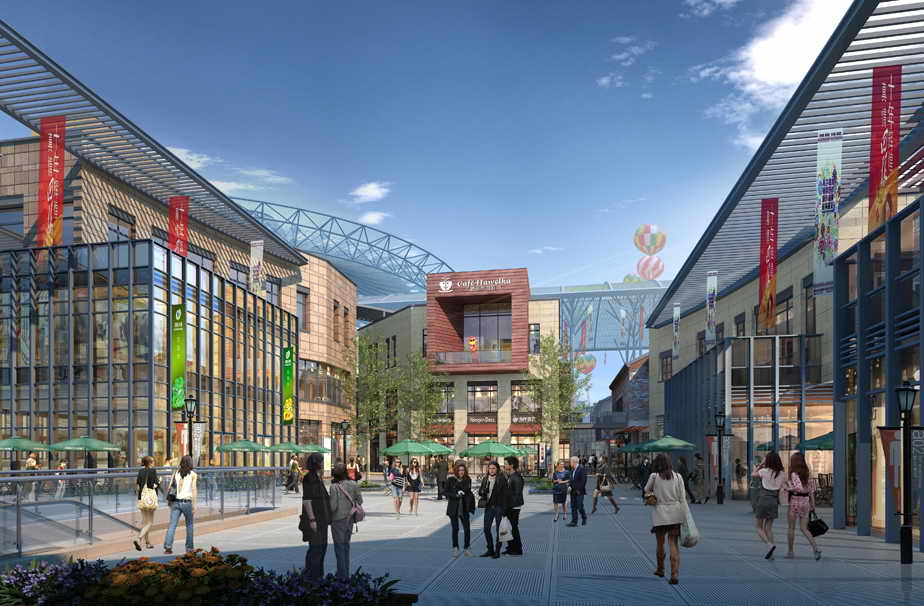Project introduction: The project is positioned as the living room of the city, which integrates the city square, regional culture, leisure, shopping, entertainment, office and hotel to create a new commercial and business lifestyle center in the city area. In the design, the green roof is used to make the commercial buildings’ roof into a continuous park-like place closely combined with nature, providing a convenient and accessible outdoor consumption leisure space with pleasant environment and distinctive commercial places for people busy with business and shopping activities. Through planning, design and development, resources can be aggregated and shared to the greatest extent to form a city within a city, with featured commercial blocks, business offices, high-star hotels, oceanographic pavilions, etc.; a unique value chain network and strong radiation force can be formed so as to improve the quality of the whole Jiangnan district. The success of this Project will become a new card of Nanning characteristic commerce.
Project area:Commercial Office
Project design date:March 2015
Project scale:275,596 square meters
Project location:Nanning, Guangxi province






