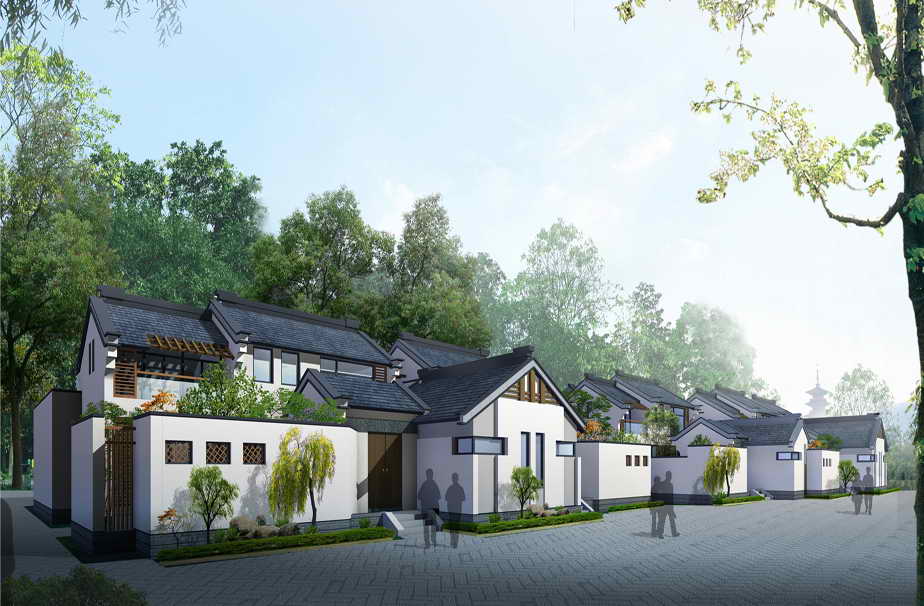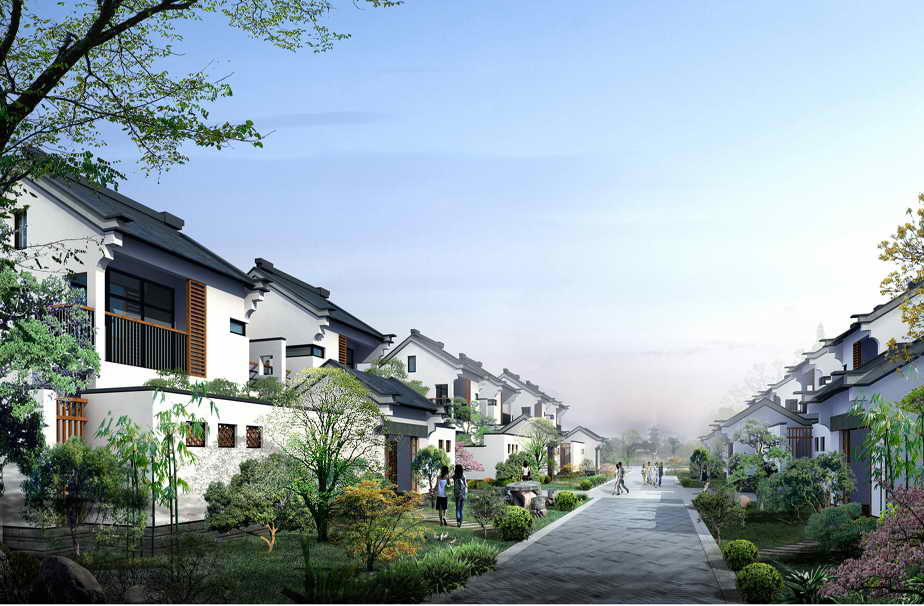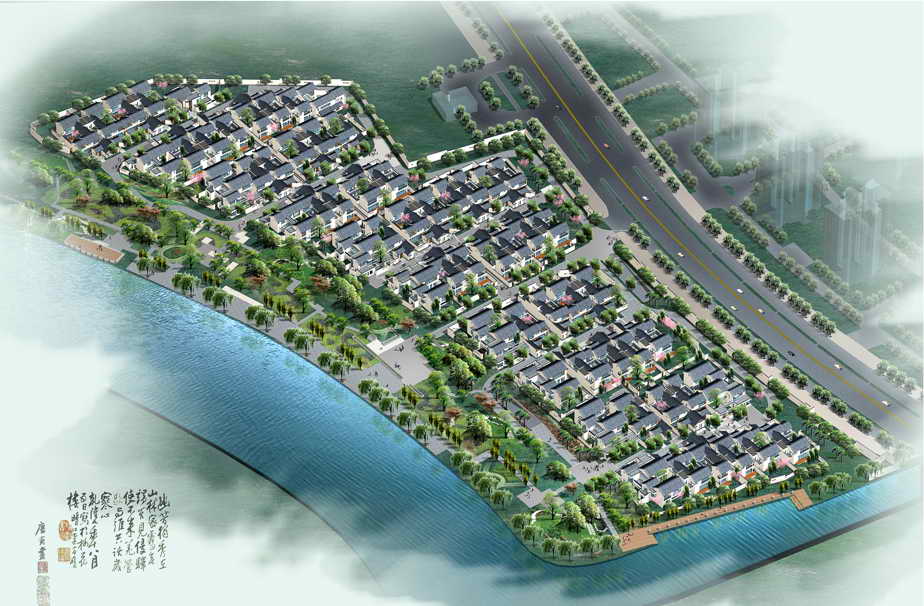Project introduction: This case is a new generation of Chinese-style villas in Suzhou. Guided by the spirit of traditional architecture, it highlights the essence of residential courtyard culture from regions south of the Yangtze River. The two-storey three-tiered house has a spacious courtyard with two floors and a full-bright basement, reproducing contemporary streets, alleys, and courtyards of regions south of the Yangtze River as well as interpreting the wisdom of Chinese life.
Project area: Villa
Project Design Date:May 2006
Project scale:17,000 square meters
Project location:Suzhou City, Jiangsu Province




