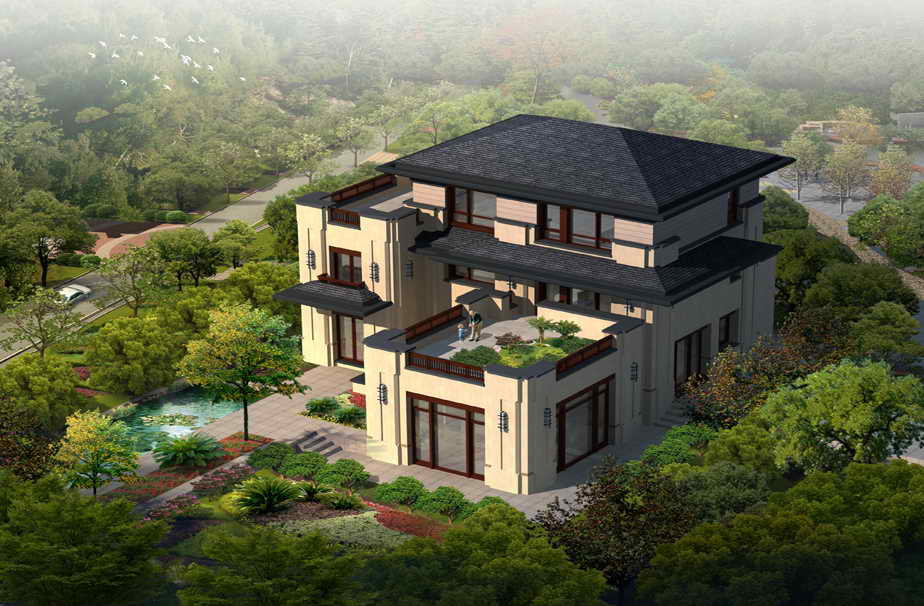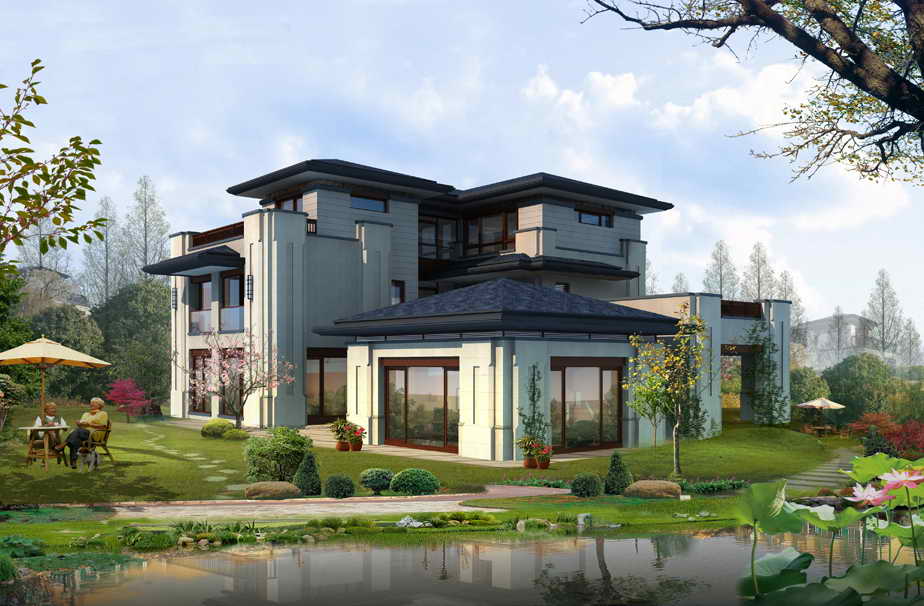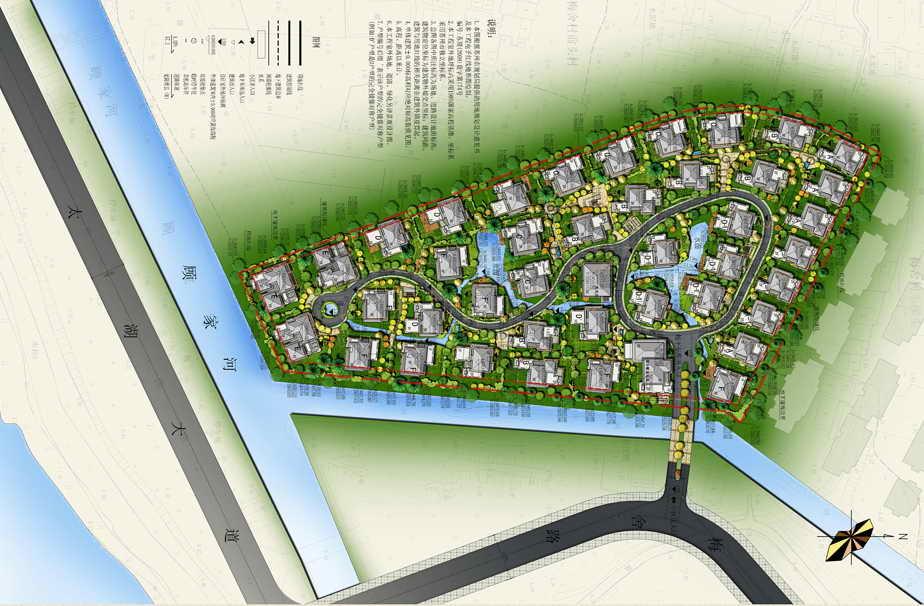Project introduction: The design maximizes the use of the unique natural landscape resources of the Taihu Lake, through integrating Art Deco neoclassical architectural style and the essence of Chinese living concepts, and injecting understanding and innovation of residential architecture, to realize the sublimation of neoclassical architectural style, and create a new eclectic architectural image.
Project Design Date:December 2010
Project scale:30,800 square meters
Project location:Suzhou City, Jiangsu Province






